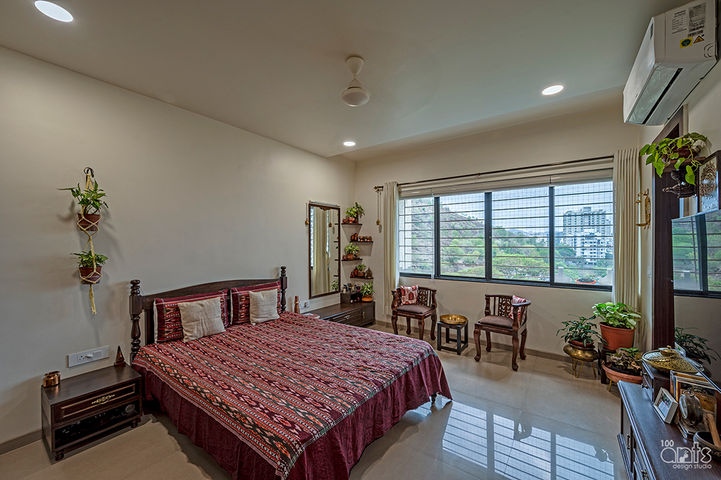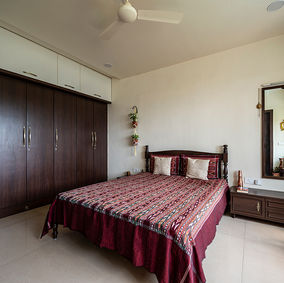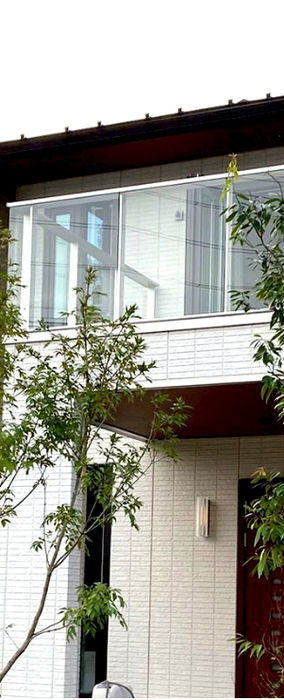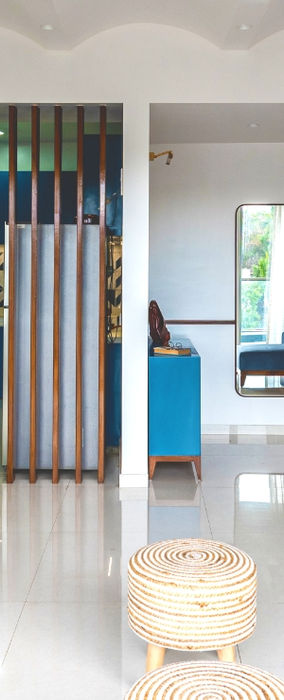
An artist's abode

Interior
Design
1290
Sq. ft
03
BHK
We always believe that spaces should be designed in such a way that they should act as background to the activities happening in the house, background to the Life inside those spaces.
We decided to use colours as a main element in the house that responds to individual personalities of the family members.The blue public spaces are young, vibrant and full of energy yet are subtle and elegant.The green along with wood in work area provides calm and formal feel to the space.Red in Master bedroom makes it warm and cosy.Purple along with pink in daughters bed room makes it cheerful and fresh.

The overall design of the house is kept minimal in its language. The only highlighting element is the colour.The house offers a large public space including lobby, living room, dining room and a kitchen area. Living room extends into the terrace area to make it one large gathering space at the time of social gatherings. The seating is designed in such a way that it becomes one large seating area when connected.The original house with 3 toilets was converted to two toilets in order to accommodate walk in wardrobe. Daughter room’s attached toilet was made common. No other civil changes were carried out.




photo gallery


other projects
want to talk about a project?
email us on
on call us on
+91 9970851011/ +91 9096122727

01 B Dhanashree, Housing society, opp. to Tathawade garden, karve nagar, Pune 411052















































