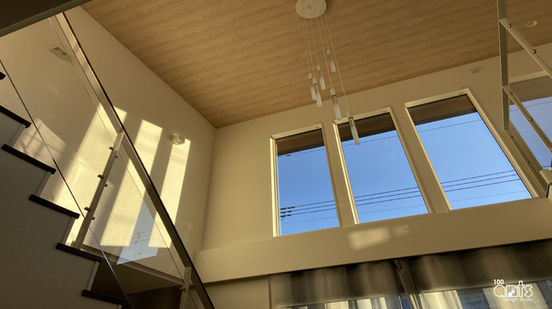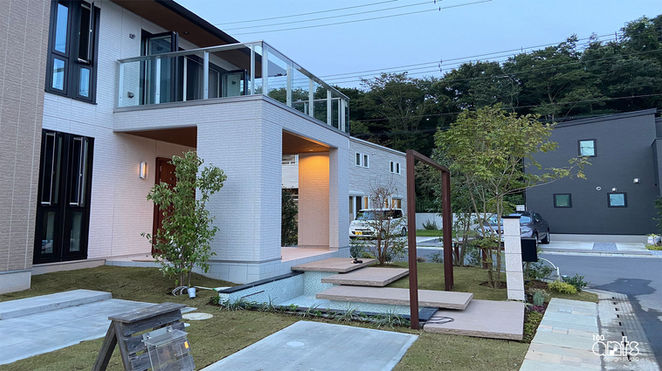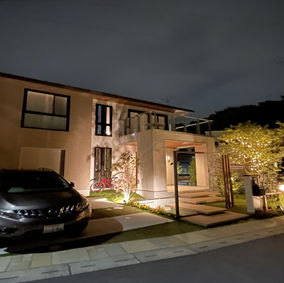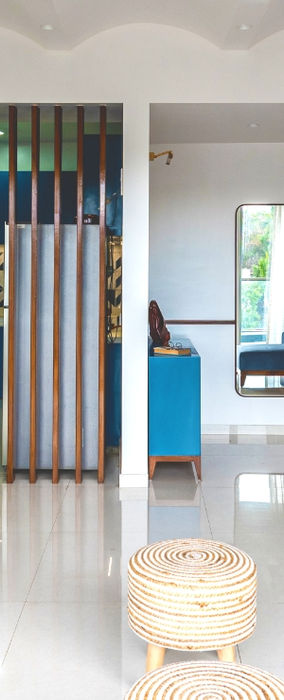
Bungalow in Japan

Residential Architecture
2000
Sq. ft
04
BHK
The house is designed for an Indian couple that located in Tsukuba, Japan.The house is a perfect blend of Indian traditions and Japanese lifestyle.

Planning of the house takes care of this fusion at every step in their day-to-day routine.Construction of this house is done by a Japanese construction company that offered us a limited set of elements and a very strict set of structural rules to follow.The design efficiently accommodates the user needs and lifestyle but at the same time responds beautifully to the surrounding view. Double height window on the east opens up to bring in the adjacent hill view and welcomes warm Sun inside the living room in chilly winters.Small terrace on the first floor gives a panoramic view of the hill on the east.



photo gallery


other projects
want to talk about a project?
email us on
on call us on
+91 9970851011/ +91 9096122727

01 B Dhanashree, Housing society, opp. to Tathawade garden, karve nagar, Pune 411052












































