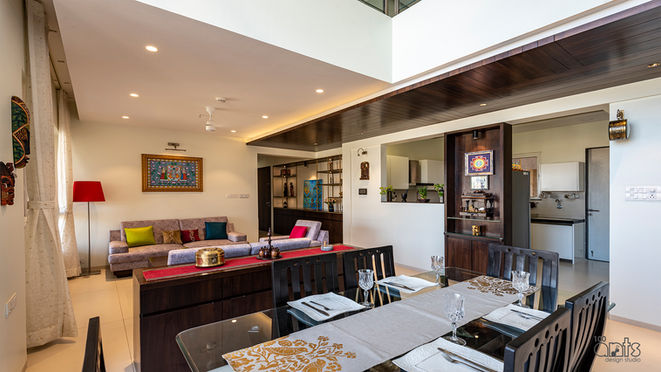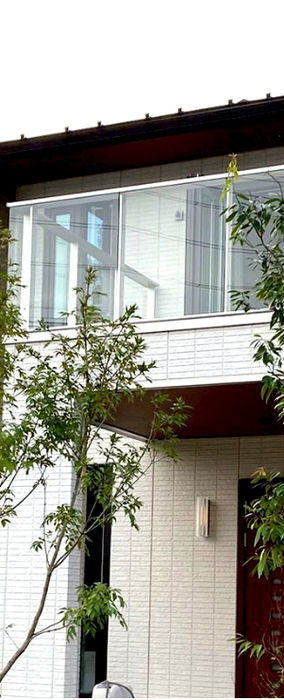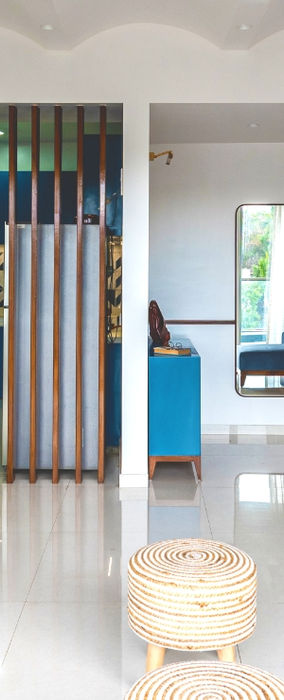
Duplex in Pune

Interior
Design
2500
Sq. ft
We always believe that spaces should be designed in such a way that they should act as background to the activities happening in the house, background to the Life inside those spaces.
The design follows minimal approach in its language, material palette and colour palette. The furniture design offers the opportunity for the clients to make memories in this house through the artefacts and show pieces that they have collected over the years from different parts of the world.

As you enter the house, a large lobby area welcomes you. Kitchen attached to the living dining was very much open and needed some privacy but was required to be connected with the living and dining at the same time. The tall pooja unit divides the space giving desired privacy to the kitchen.The house offers a large common area divided on both the levels. The living and dining room on the lower level hosts the guests and on the upper level the family area that consists of a home theatre and Piano room serve the family members. Piano instead of keeping it in daughter’s room we decided to dedicate a room in family area. Piano room furniture was kept to the minimum and more focus was given to the piano performance than to the décor. Both the lower level and the upper level spaces are beautifully connected with a double height volume.


The East side of the house offers a beautiful panoramic view of the city and all the room layouts are oriented to capitalise the view.
Common spaces on both the levels are so open that they are difficult to be defined visually. So, these spaces are designed with a highlight area that visually holds the space together.A minimal and simple material palette is carried throughout the house. White walls, wood- veneer, copper finish metal work and a warm touch of fabric defines the palette.Use of dark wood on plain white walls gives a nice warm feel to the house, a touch of copper adds a glamorous feel to the space. Fabric becomes the only element that drastically changes from space to space giving that space unique identity and opportunity to change the mood time to time.Day lighting is taken care by large openings on the east facade for every room. But for evening activities we have provided various lighting for every single space so that it can set just the right kind of mood for any activity.


We as designers wanted to provide the house as a blank canvas for the client to develop it as they grow into the space during their journey and they develop memories in this house.These blank walls will hold artefacts in form of memories which will take them back in the time and place from where they are brought. We believe that these things will make the house into a home eventually. This will give their home identity.

photo gallery


other projects
want to talk about a project?
email us on
on call us on
+91 9970851011/ +91 9096122727

01 B Dhanashree, Housing society, opp. to Tathawade garden, karve nagar, Pune 411052



















































