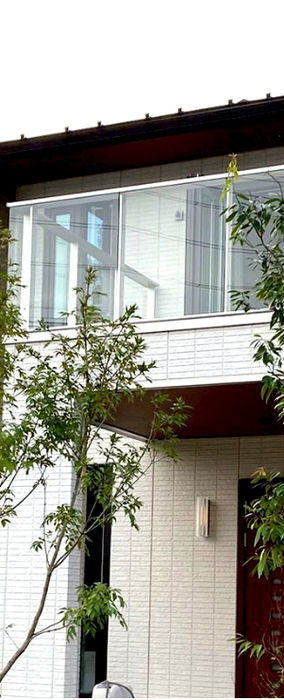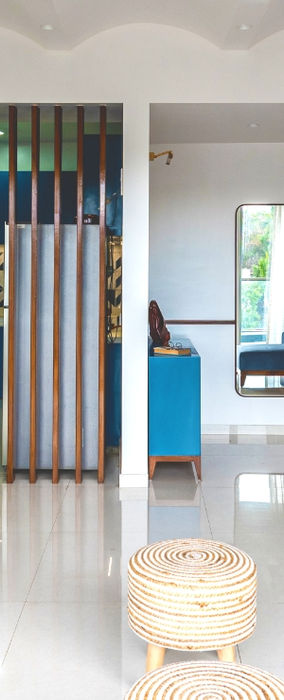
The garden house

Residential
Architecture
2185
Sq. ft
04
BHK
The Garden House is a testament to simplicity with its earthy colour palette seamlessly blending from exterior to interior. The carved-out masses with permutations of closed, semi-open and open spaces and the balcony add a subtle vibrancy to the structure.
Surrounded by tall buildings on three sides and a vacant plot on the west; the architects have provided inward-looking spaces in the design to avoid any compromise on the views maintaining privacy all the same. With thoughtful future considerations for the adjoining plot, the site is raised from the ground level with a height of one floor.

son's bedroom

terrace

The seemingly simple structure reveals meticulous planning as you enter the house. The bungalow is organised into three distinct bays using a structured grid layout. The central bay features a floating staircase and a courtyard- the spine of the house. The other two bays house the living, dining and kitchen on the east; bedrooms on the west on the first floor and additional bedrooms with attached terraces on the second floor.
The living area seamlessly merges with the courtyard, on the first floor. It fosters a visual connection between the two floors making the spaces interactive. The brick wall and flooring set the earthy tone of the courtyard. The same material used differently as a herringbone pattern for flooring and an intricately designed vertical wall render the right amount of visual texture.
Daylight has been taken care of by diffused light from the sides and top of the staircase as well as the courtyard. The staircase; an important feature in the house, becomes the focal point. Every mid-landing that acts as a deck opens out to the wall which will be painted as a single huge painting by a local artist. The central bay acts as a light well with inward-looking spaces with the staircase and courtyard.


photo gallery


other projects
want to talk about a project?
email us on
on call us on
+91 9970851011/ +91 9096122727

01 B Dhanashree, Housing society, opp. to Tathawade garden, karve nagar, Pune 411052

















































