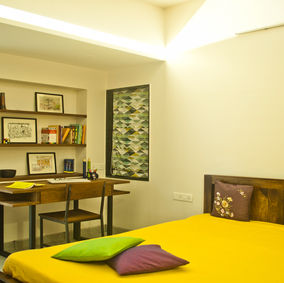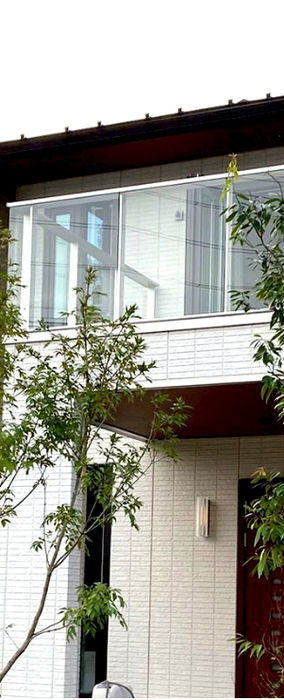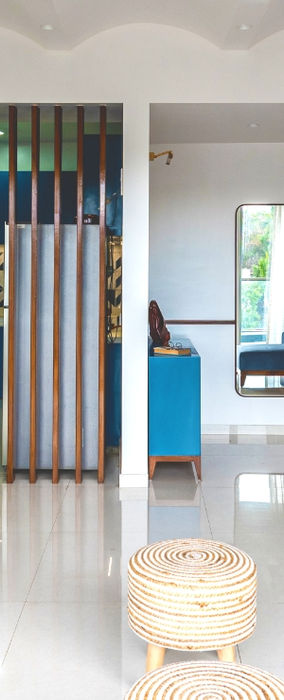
Redefining Spaces

Interior
Design
1200
Sq. ft
02
BHK
The brief was simply to provide one dedicated bedroom to the daughters of the house. The house is over 30 years old and went several unplanned modifications over the years. We decided to go with the major layout correction as per the current needs of the family.
The project had a very tight budget, so we decided to retain the old furniture as much as possible and pay more attention to designing better spaces. In the process removed all the internal walls keeping just the RCC structure intact along with the outer envelope.

The project had a very tight budget, so we decided to retain the old furniture as much as possible and pay more attention to designing better spaces. In the process removed all the internal walls keeping just the RCC structure intact along with the outer envelope.The house was redesigned in such a way that every member of the family gets their own private space and all their needs are taken care of.

Proper layout for the entire house that offered well sized proportionate rooms for everyone in the house.The material palette is simple with matt vitrified flooring to the complete house with white walls. To break the monotony use exposed bricks and exposed concrete is used. The overall house has a matt / earthy feel to the space. The use of glossy glass mosaic and glossy copper work creates interesting contrast at certain places in the house.



photo gallery


other projects
want to talk about a project?
email us on
on call us on
+91 9970851011/ +91 9096122727

01 B Dhanashree, Housing society, opp. to Tathawade garden, karve nagar, Pune 411052





































