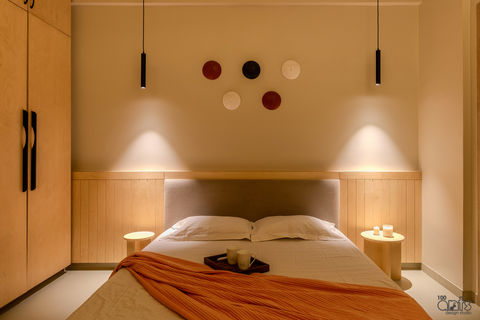
Tranquil house

Interior
Design
1180
Sq. ft
03
BHK
Nestled in the fast-growing suburb of Pashan, The House of Tranquility stands as a testament to the serene beauty that surrounds it. Blessed with a lake and hills in the neighbourhood, this sanctuary offers a respite from the chaos of urban living.
Taking inspiration from Japandi interior style the house boasts of muted colour palette,subtle textures and patterns that synchronize with the design style. It goes beyond the aesthetic look of a home that exudes warmth, and minimalist and functional interiors to create a design style that promotes a meaningful lifestyle. The essence of Japandi is to form connections with the earth and nature and enjoy the little pleasures of life, that truly reflect in the Tranquil house.
A clever use of spaces can be noted to provide a seamless experience to the viewer and the user.A few accent pieces like the clock behind the dining area, a lamp at the entrance, fans in gold provide just the right amount of glitter.Use of decorative wall plates in the guest bedroom, and living room, and throw pillows on the couch accessories the space well.The use of white for walls, and curtains further helps to create a subdued tone down of the house.
kitchen and living room
master bedroom
guest bedroom
The upholstery manages to merge further into the muted colour palette.Through the use of natural materials like rattan,organic texture,solid and muted colours ,use of planters and earthy tones of the terracotta for the decor the house displays a feeling of warmth and cosiness.
The design takes into consideration design features such as open floor plan,use of clean lines, multifunctional spaces, naturally well lit spaces and prioritizing user function along with aesthetics.
photo gallery
other projects
want to talk about a project?
email us on
on call us on
+91 9970851011/ +91 9096122727

01 B Dhanashree, Housing society, opp. to Tathawade garden, karve nagar, Pune 411052
























































